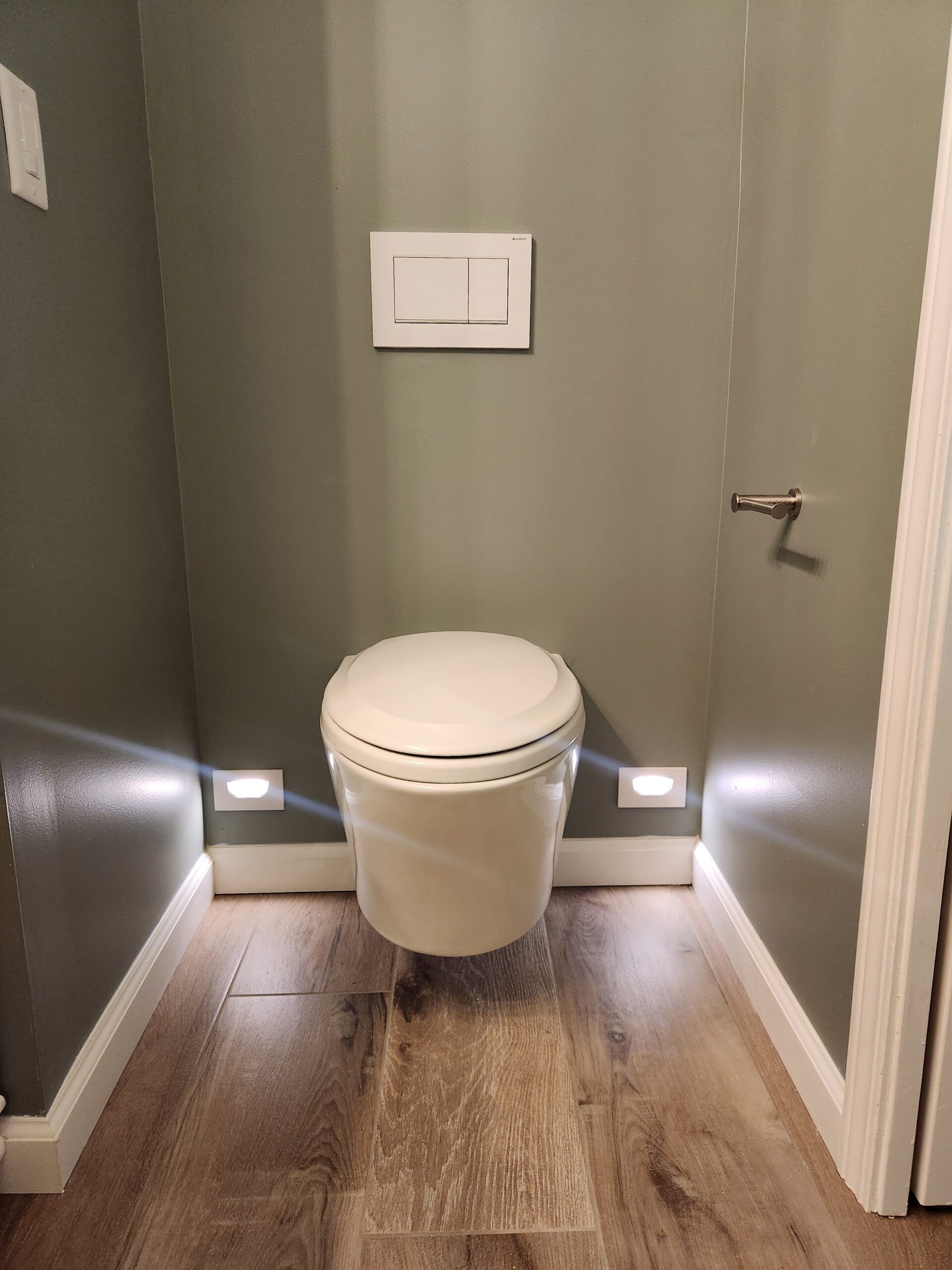Let’s talk about small bathrooms. They’re tricky, right? You want them to be functional, beautiful, and somehow not feel like a tiny closet. That was exactly the challenge we faced in a recent bathroom remodeling Lisle project, where we helped a family rethink their tight primary bathroom layout to make room for a double vanity—without expanding the footprint.
The Challenge: Fitting More into the Same Space
Our clients loved their Lisle home, but their primary bathroom wasn’t working for them. They wanted a double vanity (because sharing a sink is a battle no one enjoys), but their existing layout simply didn’t allow for it. The space felt cramped, and they weren’t sure how to make everything fit without knocking down walls. They needed a partner to help them brainstorm how to make the most of their space. That’s where GMC comes in.
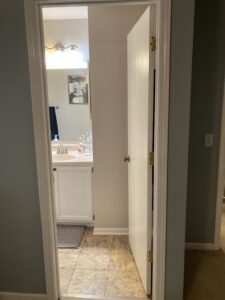
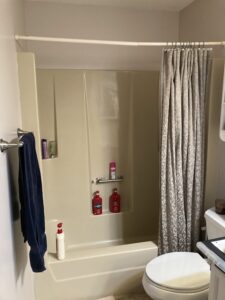
The Game Plan: Smart Layout Tweaks
Instead of expanding the space, we focused on reconfiguring it. The key move? Relocating the toilet. By shifting it over to where the door was, we freed up enough space to install a double vanity without making the room feel congested. And to keep things feeling open, we swapped out the traditional door for a pocket door, eliminating that awkward door-swing issue that eats up valuable square footage. Finally, we opted for a wall-hung toilet which allowed us to put the water tank and plumbing in the wall, so the toilet stuck out less and they gained even more space in front of the toilet. These strategic adjustments showcase how effective space planning techniques can transform a space.
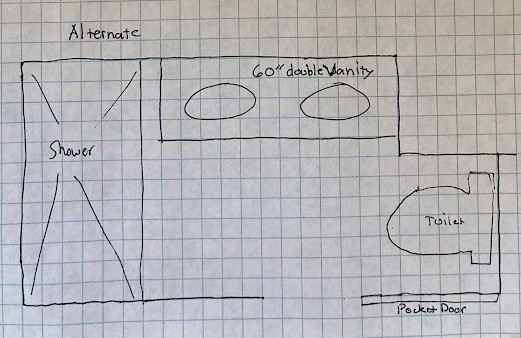
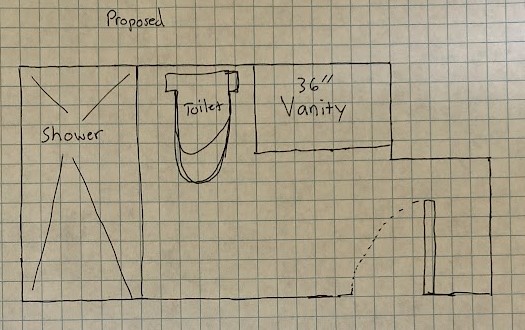
The Design Process: Keeping It Simple (and Stress-Free)
We understand that every client has different needs when it comes to designing their bathroom and selecting materials. Some homeowners prefer more guidance, while others have a strong vision and just need a little help bringing it to life. That’s why we start with an initial video chat consultation to get a sense of your preferences and needs. From there, the process varies—sometimes it’s follow-up emails and additional calls, and other times, we meet in person at stores and showrooms like Floor & Decor or Studio 41 to explore options together. Our goal is to make the design and shopping experience as seamless and stress-free as possible.
Big decisions can be overwhelming, so we set up two design calls to guide our clients through material selections and purchases. We helped them narrow down options that fit their style and budget, making sure every piece—from the vanity to the tile—worked together seamlessly. This kind of personalized approach is what sets our bathroom remodeling projects apart.
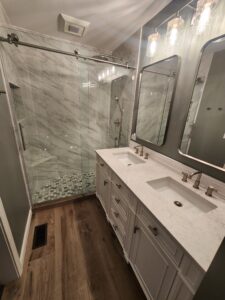

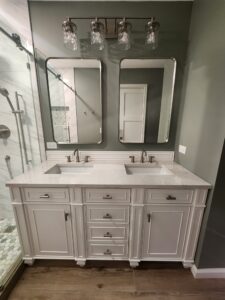
The Coolest Feature: Motion Sensor LED Lighting
One small but genius addition? Motion-sensor LED lights installed in the baseboard next to the toilet. It’s one of those upgrades you don’t realize you need until you have it. No more blinding overhead lights in the middle of the night—just a soft glow to guide your way. Simple, modern, and incredibly practical. It’s details like these that make this Lisle bathroom remodel stand out.
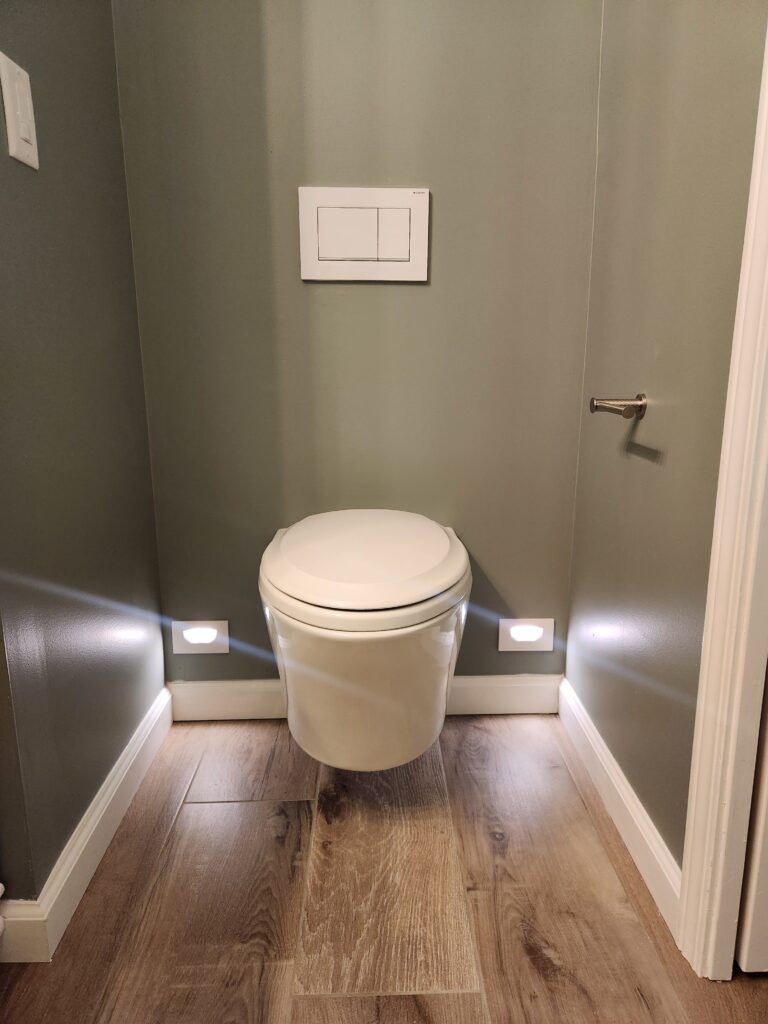
The Takeaway: Small Spaces Can Be Smart Spaces
This Lisle bathroom remodeling project proves that you don’t need a massive footprint to have a functional, stylish space. With a little creativity and some strategic layout adjustments, you can get everything you want—even that coveted double vanity—without knocking down walls.
Thinking about bathroom remodeling in Lisle? We’d love to help you find the best way to maximize your space. Reach out, and let’s chat!

