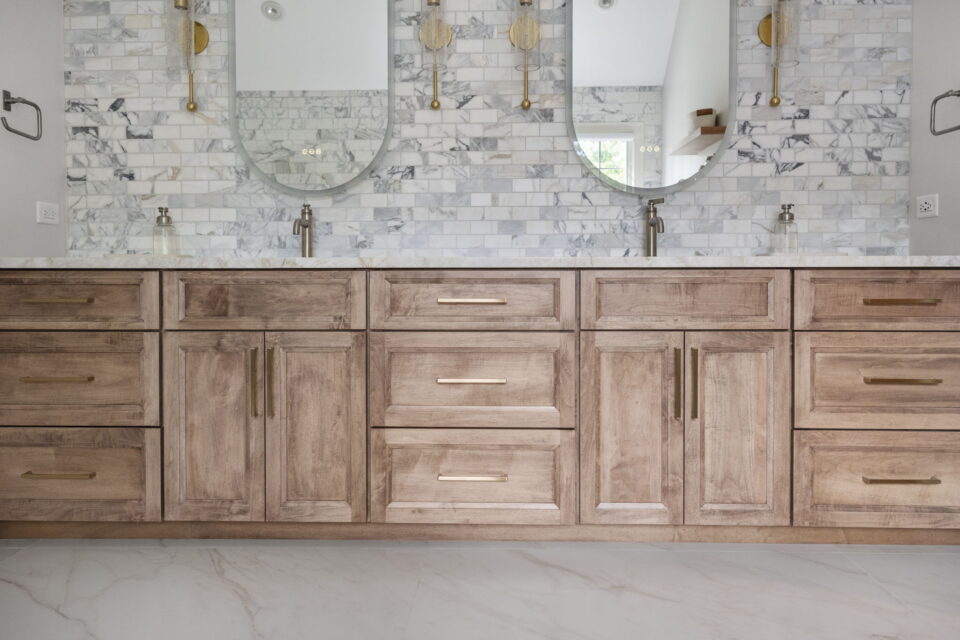Transforming Functionality and Style for a Light, Modern Space in Wheaton, IL
Our client in Wheaton came to us with a clear vision: to transform their primary bathroom into a functional, modern sanctuary. The existing space featured a large soaker tub that never got used, and the client dreamed of replacing it with a spacious, luxurious shower. Through thoughtful design and high-quality craftsmanship, we turned their vision into reality, transforming this Wheaton bathroom remodel into a space that combines beauty and practicality.
WHEATON BATH BEFORE REVONATION
Before starting this Wheaton bathroom remodel, the existing space presented several challenges. The oversized jetted tub dominated the layout, taking up a significant portion of the bathroom and leaving the space feeling smaller than it was. The shower had an awkward jut out in the wall, that felt out of place aesthetically. Additionally, the countertop cabinet limited counter space, making it difficult for the client to have a functional and organized vanity area. These issues provided the perfect opportunity to reimagine the space and create a more open, modern, and practical bathroom.
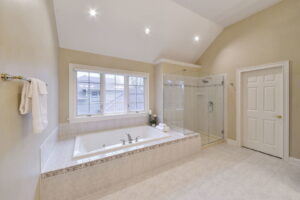
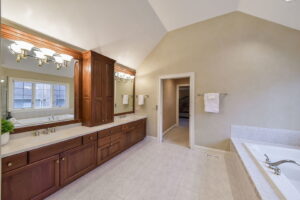
The Challenge
For this Wheaton bath renovation, the client’s main goals were to:
- Replace the oversized soaker tub with a large, no-threshold shower.
- Maximize storage while maintaining a clean, modern aesthetic.
- Incorporate innovative features like heated floors, hidden outlets, and lighting solutions.
- Achieve a high-end, custom look without sacrificing durability or affordability.
The Solution
Custom Amish Cabinetry
A key element of this Wheaton bathroom remodel was sourcing custom-built Amish cabinetry. The vanity and linen cabinet were tailored to the client’s specific storage needs. Together, we came up with a design to optimize drawer sizing and spacing for maximum functionality. The design also included a hidden outlet inside a drawer, perfect for bathroom electronics.
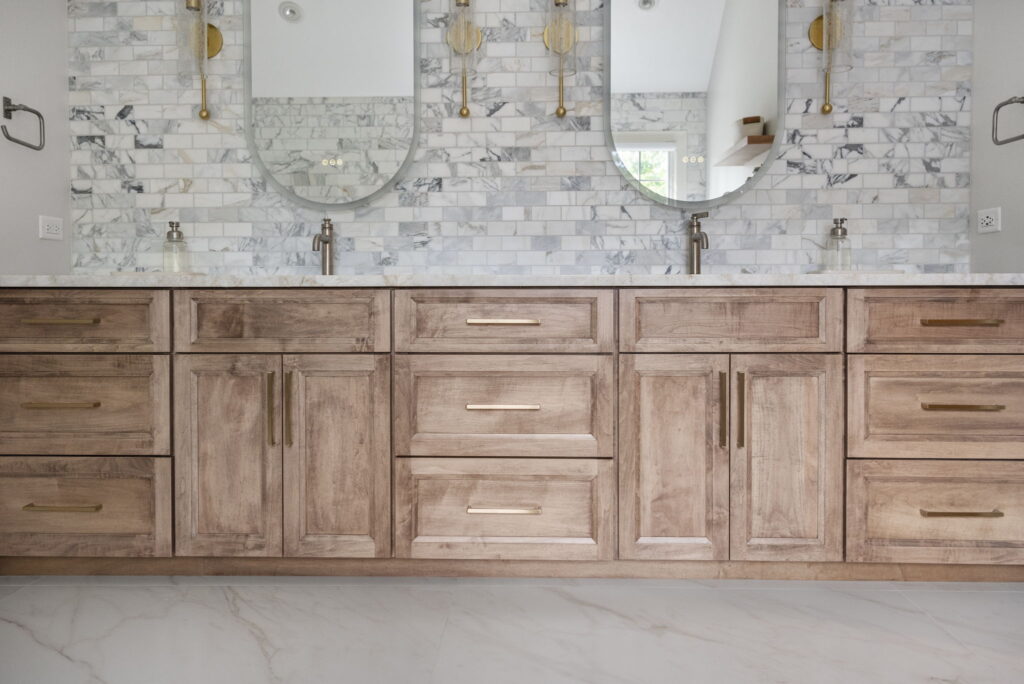
No-Threshold Shower with Large Format Tile
To deliver on the client’s desire for a seamless, modern look, we used large-format tiles throughout the bathroom floor and shower. For this Wheaton bathroom remodel, we carried the floor tile into the no-threshold shower, using precision relief cuts to maintain proper drainage while maintaining a sleek, uniform look. The same tile was continued up the shower wall and onto a custom, full-length shelf with a mitered edge. This detail created the illusion of a real stone slab while using durable, easy-to-clean porcelain tile.
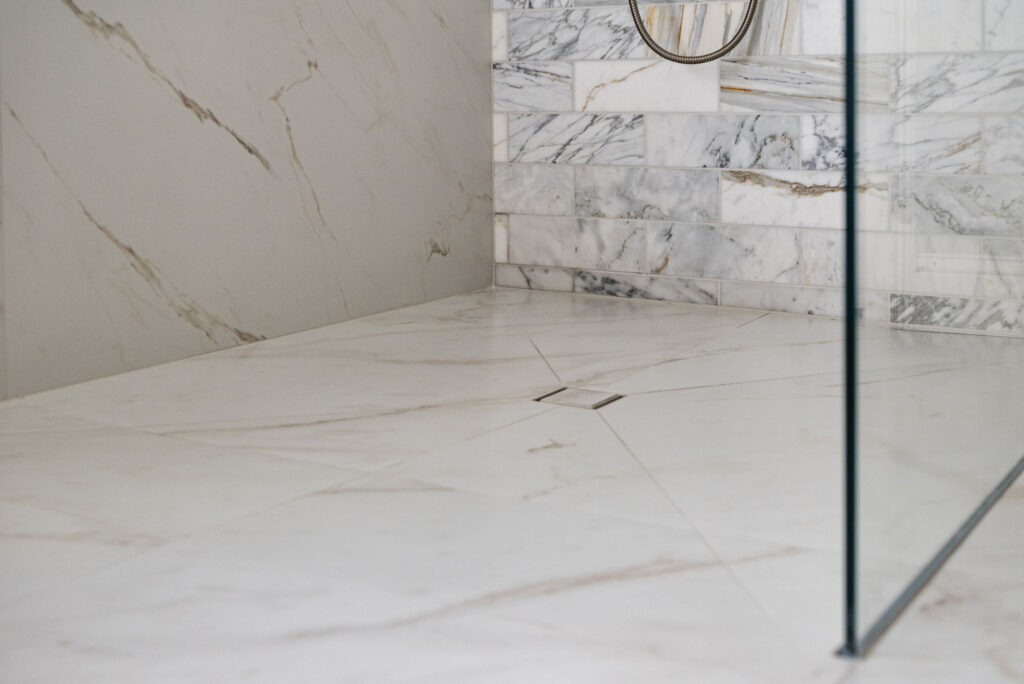
Innovative Storage Solutions
Storage was a priority for the client, so we incorporated a half wall shelf that ran the span of the tub/shower wall in lieu of a traditional niche. This design not only provided ample storage but also allowed us to install the tub plumbing off the exterior wall while maintaining proper insulation. The shelf added both functionality and a striking visual feature to the remodel.
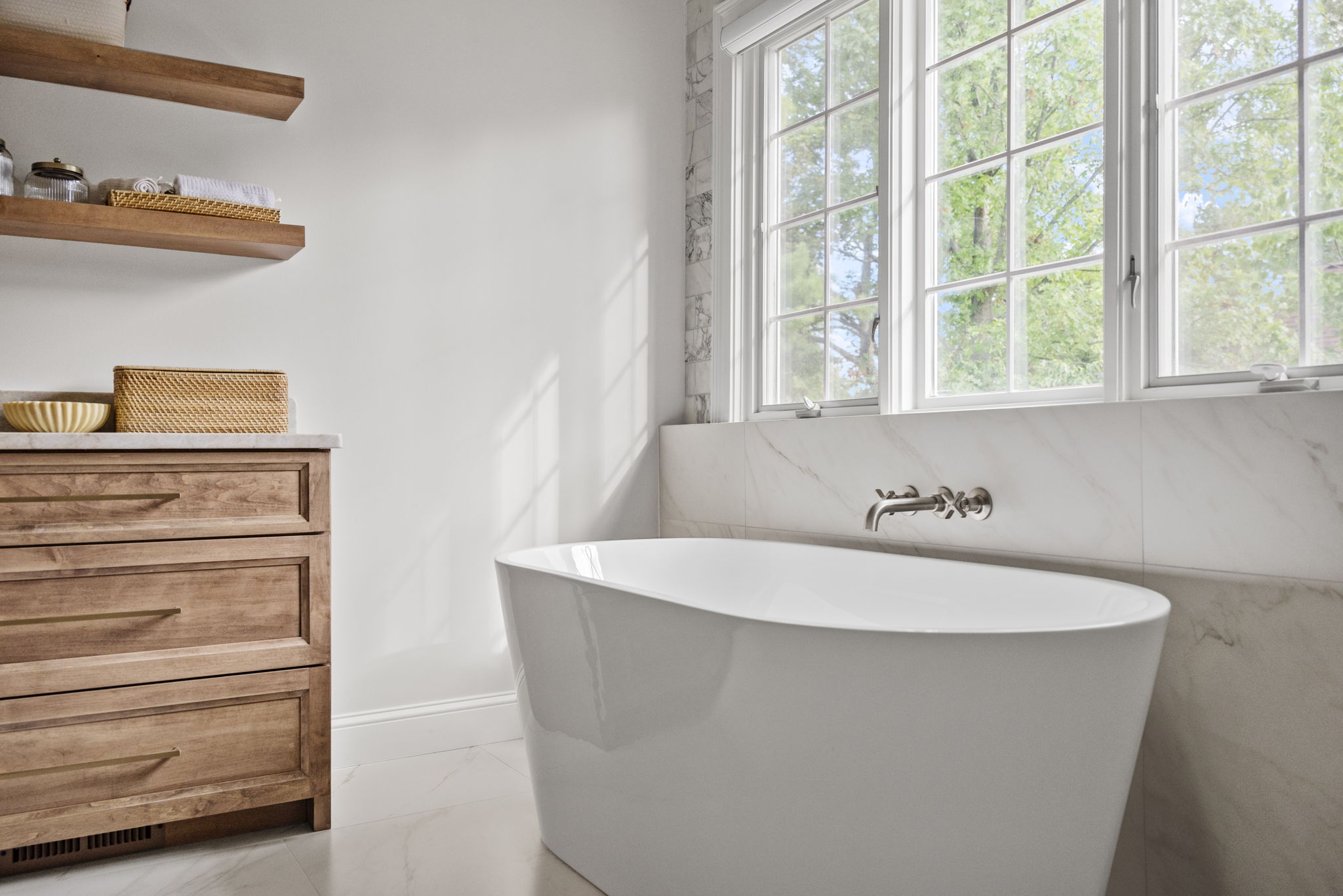
Lighting and Design Mockups
To help the client visualize the final look of their Wheaton bathroom remodel, we created design mockups showcasing mirror and sconce placement. A lighted mirror was chosen for enhanced functionality, and marble subway tile was strategically placed behind the mirrors and above the shower shelf wall to tie the design together.
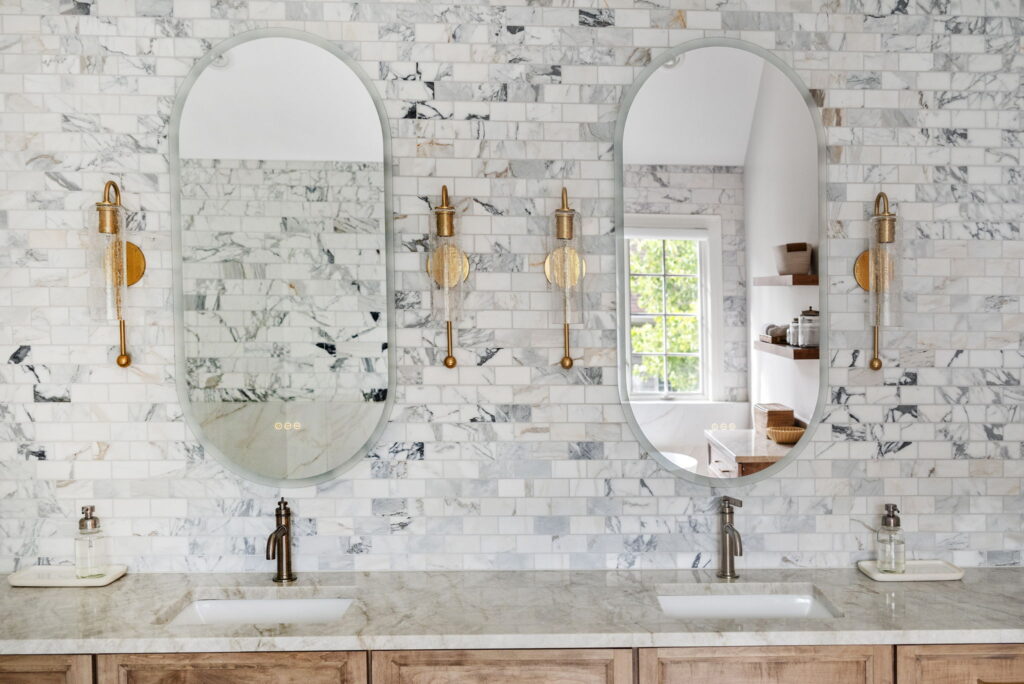
Frameless Glass and Custom Shapes
We took this Wheaton bathroom remodel to the next level by using an innovative method for a truly frameless glass shower. A metal channel was inset into the floor and wall tiles to hold the glass securely without traditional framing. The client also wanted a unique glass shape, so we explored various options, including fluted and arched designs. Ultimately, they selected a panel with a curved top edge, adding a modern and elegant touch.
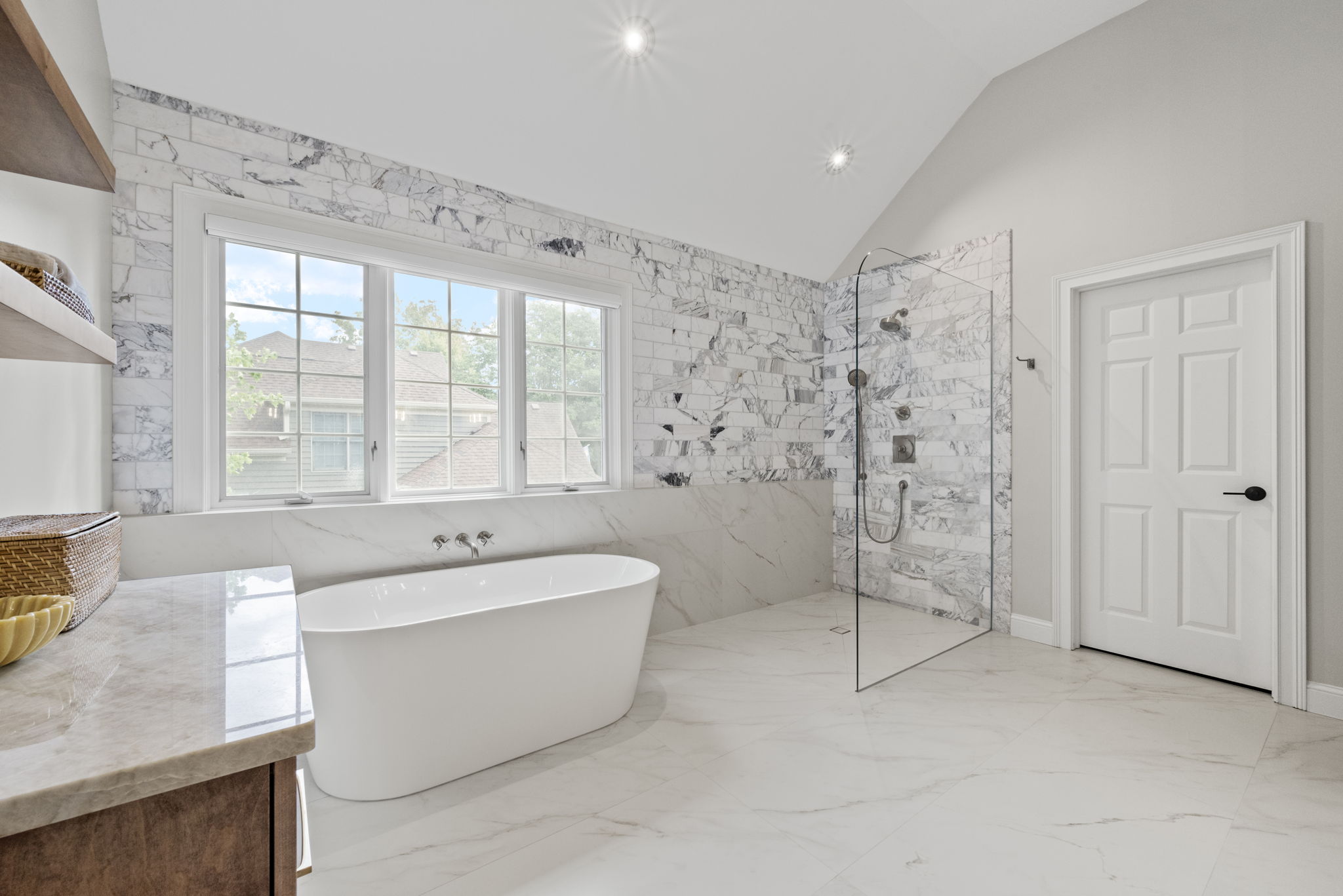
Luxury and Comfort Features
To elevate the comfort level of this Wheaton bathroom remodel, we installed heated floors. This small yet impactful detail ensures the bathroom is as cozy as it is beautiful, especially during colder months.
The Results
The completed Wheaton bathroom remodel is a bright, open, and modern retreat that exceeds the client’s expectations. The seamless design of the large-format tile, the clever storage solutions, and the custom cabinetry all contribute to a space that is both functional and stylish.
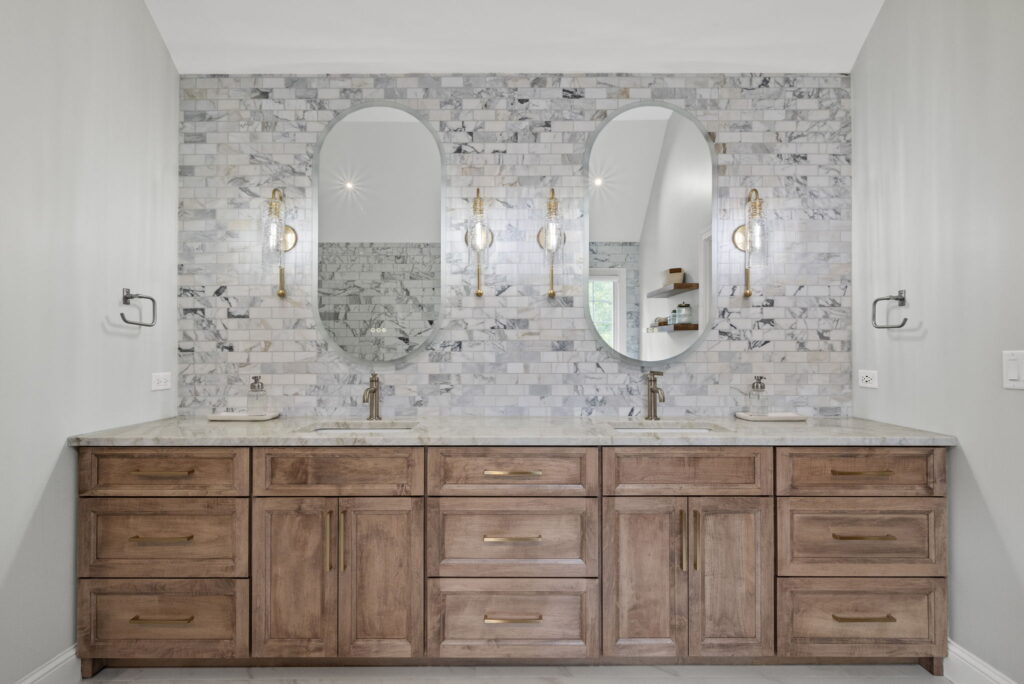
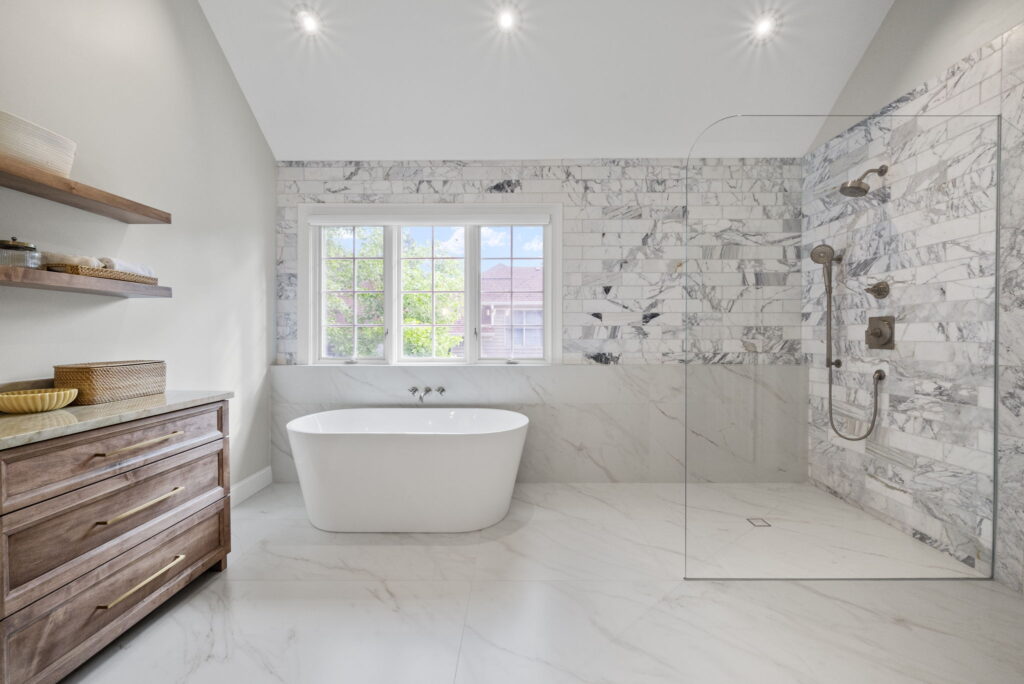
The client was thrilled with the transformation and has already engaged us to remodel their other bathrooms. They love the light, bright openness and the clean, modern design of their new bathroom.
Key Features Recap of this Wheaton Bathroom Remodel
- Custom Amish cabinetry with optimized drawer layouts and built-in outlets.
- Seamless large-format tile for a clean, modern aesthetic.
- Full-length shelf for practical and stylish storage.
- Frameless glass shower with a custom-curved panel design.
- Lighted mirror and mockup-guided placement for cohesive lighting.
- Heated floors for year-round comfort.
This Wheaton bathroom remodel showcases the perfect blend of innovative design, thoughtful details, and modern luxury. If you’re considering a bathroom remodel in Wheaton, contact us to bring your vision to life!

